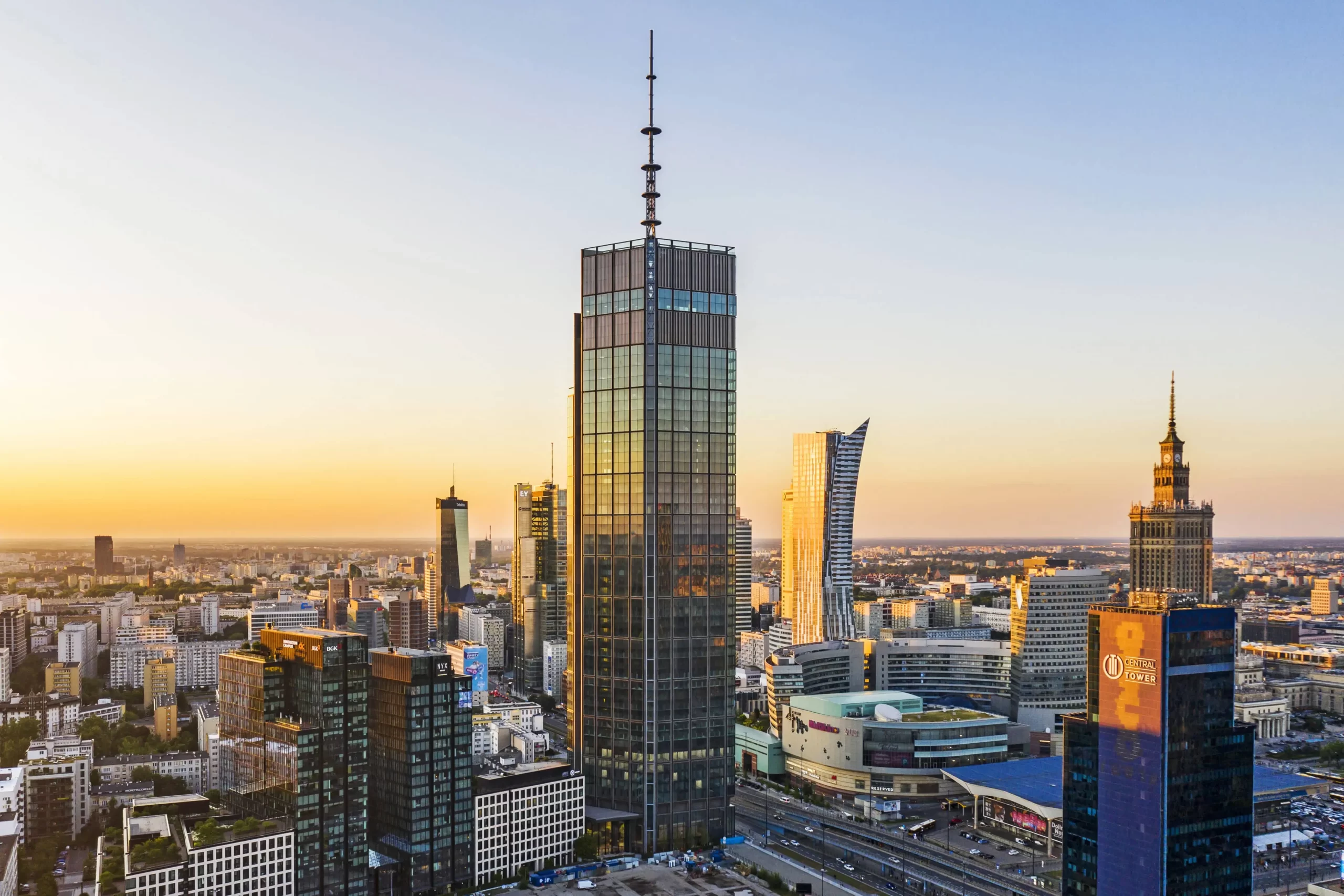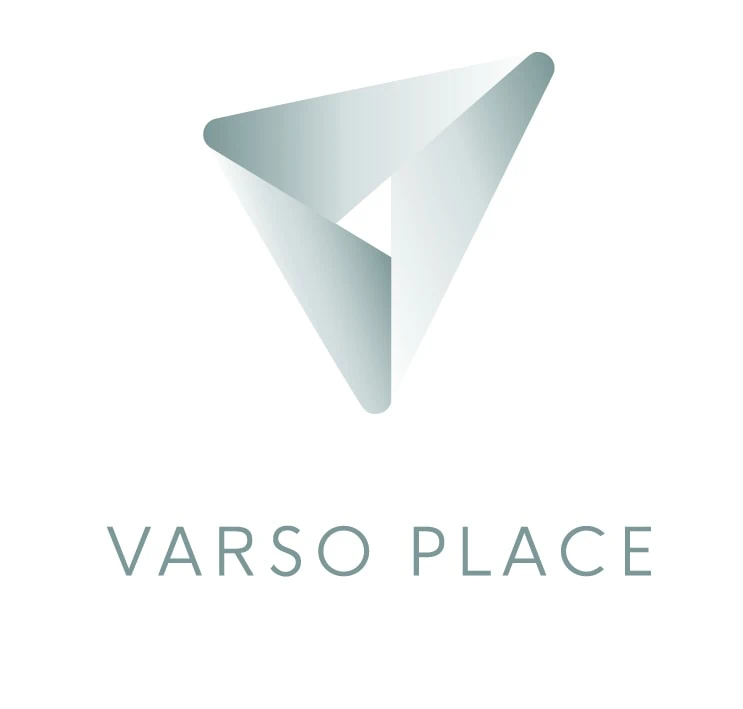





Varso Tower
Type of Project: Office
Total Size: 96,662
Location: Warsaw, Poland
Certification System: WELL Core & Shell
Certification Level: Gold

About the project
The Varso Tower is located in Warsaw, Poland, covering an impressive area of 96,662 square meters. Reaching up to 310 meters and spreading across 53 floors, Varso Tower has become the tallest building in the European Union, surpassing Frankfurt’s Commerzbank Tower. Its central location at the corner of Jana Pawla II and Chmielna Street makes it a prominent landmark in Warsaw.
The skyscraper has achieved WELL Core & Shell Gold Level Certification, and BEE Incorporations’ team managed performance verification testing for this project, which we are immensely proud of! Thanks to its strong sustainability efforts and the talented team of architects from Foster+Partners, the building has also received the BREEAM Outstanding certification.
A significant contributor to achieving sustainability certifications is the building’s energy-efficient, triple-glazed façades. The tower employs various eco-friendly practices, such as rainwater harvesting for its gardens and efficient water usage systems. It also supports green transportation with ample bicycle parking facilities and electric car charging stations.
The health and safety of occupants are paramount, ensured by a state-of-the-art building management system that monitors air quality and energy use. The tower adheres to high environmental standards, including the use of eco-friendly cleaning methods.







