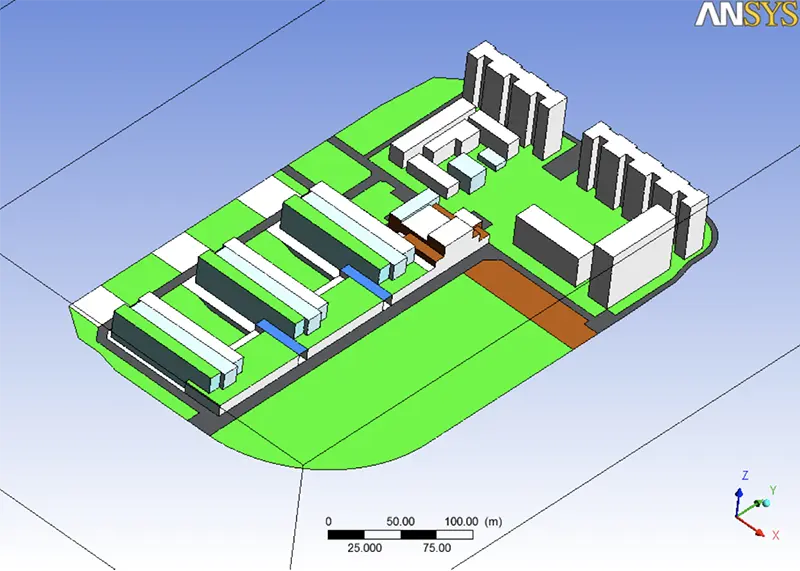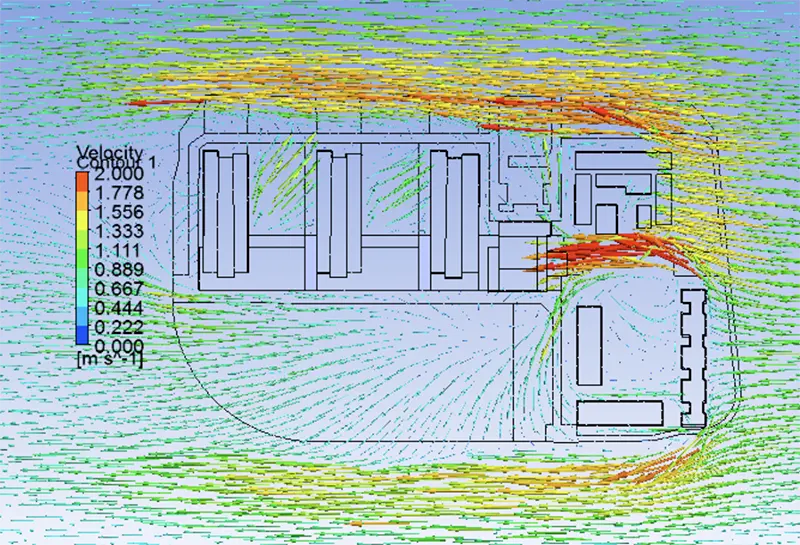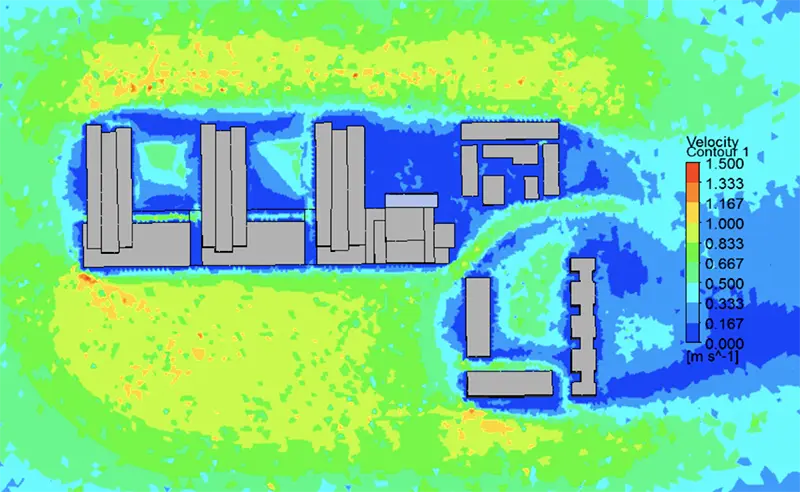Avenues Beijing School, located in Beijing, is a collaboration between RDFZ and Avenues, developed to include educational facilities from early learning to senior high school. Our goal for this project was to optimize building performance and energy efficiency through detailed site analysis and Computational Fluid Dynamics (CFD) simulations.

Avenues International School in Beijing
Type of Project: Educational
Location: Beijing

About the project
Climate Considerations
Our team was tasked with evaluating the natural ventilation and thermal comfort strategies suitable for Beijing’s climate, characterized by hot, humid summers and cold, dry winters.
- Geographical Location: Beijing, the capital city of China, is situated in the northern part of the country, which influences its climate and environmental conditions.
- Temperature: Average summer temperatures reach 26.2°C, while winters drop to an average of -3.7°C. These extremes necessitate a design that promotes cooling in the summer and minimizes heat loss in winter.
- Solar Radiation: Beijing experiences substantial solar radiation with annual sunshine hours ranging from 2000 to 3000 hours, requiring considerations for solar gain management.
- Wind: Predominant southeast winds in summer and northwest winds in winter, with an annual average wind speed of 1.8-3 m/s, were critical in planning ventilation strategies.
- Rainfall: The region receives about 570 mm of rainfall annually, with the majority falling in the summer months.


Site Airflow Study
In our site airflow study, we focused on analyzing the distribution of outdoor wind conditions, including wind velocity, wind velocity vectors, wind pressure, and the wind velocity amplification factor across the school campus. Using CFD simulations, we evaluated different building layout scenarios and configurations to understand how these factors influence natural ventilation and overall thermal evaluation.
Wind Velocity Distribution
Our simulations indicated that the presence of continuous wind channels, especially when the main spine corridor was kept open, resulted in higher wind speeds and better air circulation. This setup allowed for more effective pollutant diffusion and improved thermal comfort by maintaining indoor air movement within optimal speed ranges.
Wind Flow Vector Optimization
We found that maintaining unobstructed wind channels through the main spine corridor, oriented from south to north, significantly enhanced natural ventilation. This configuration facilitated efficient airflow across the campus, helping to lower indoor temperatures and improve overall comfort during the hot summer months.
Pressure Optimization
We analyzed wind pressure distribution across building surfaces and identified that strategic placement of wind barriers helped in managing the airflow and minimizing excessive pressure differentials. This approach effectively reduced air infiltration risks and maintained structural integrity against wind loads.
Recommendations
Based on the simulation results above, we developed a list of recommendations aimed at optimizing:
- Natural Ventilation: Maximizing airflow through strategic design and layout.
- Building Openings: Creating strategic openings to enhance cross-ventilation.
- Wind Barriers and Airtight Features: Installing barriers and improving airtightness to manage wind pressure and prevent air infiltration.
- Reflective Materials and Landscaping:Using materials and landscaping techniques to reduce heat absorption and improve thermal comfort.









